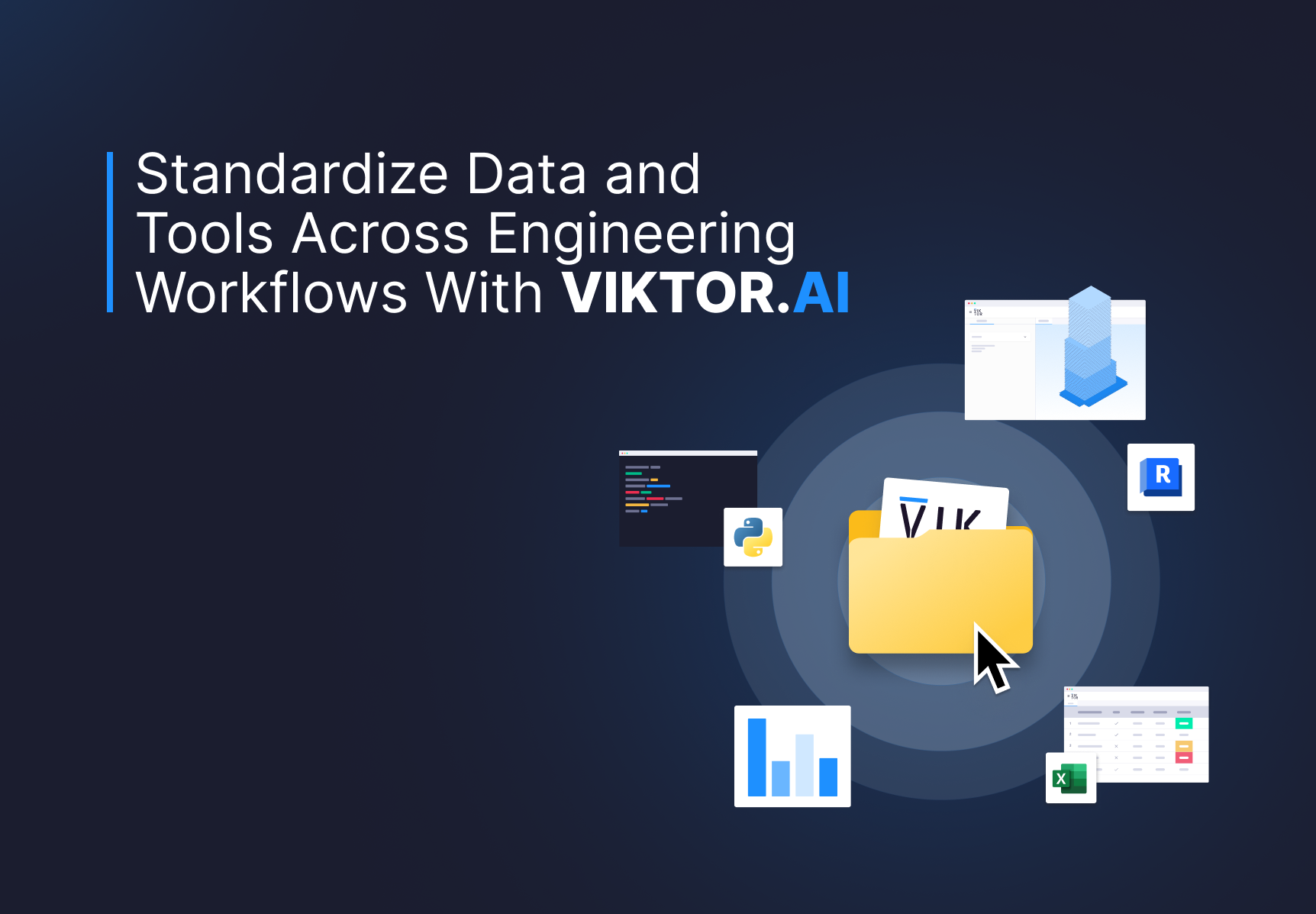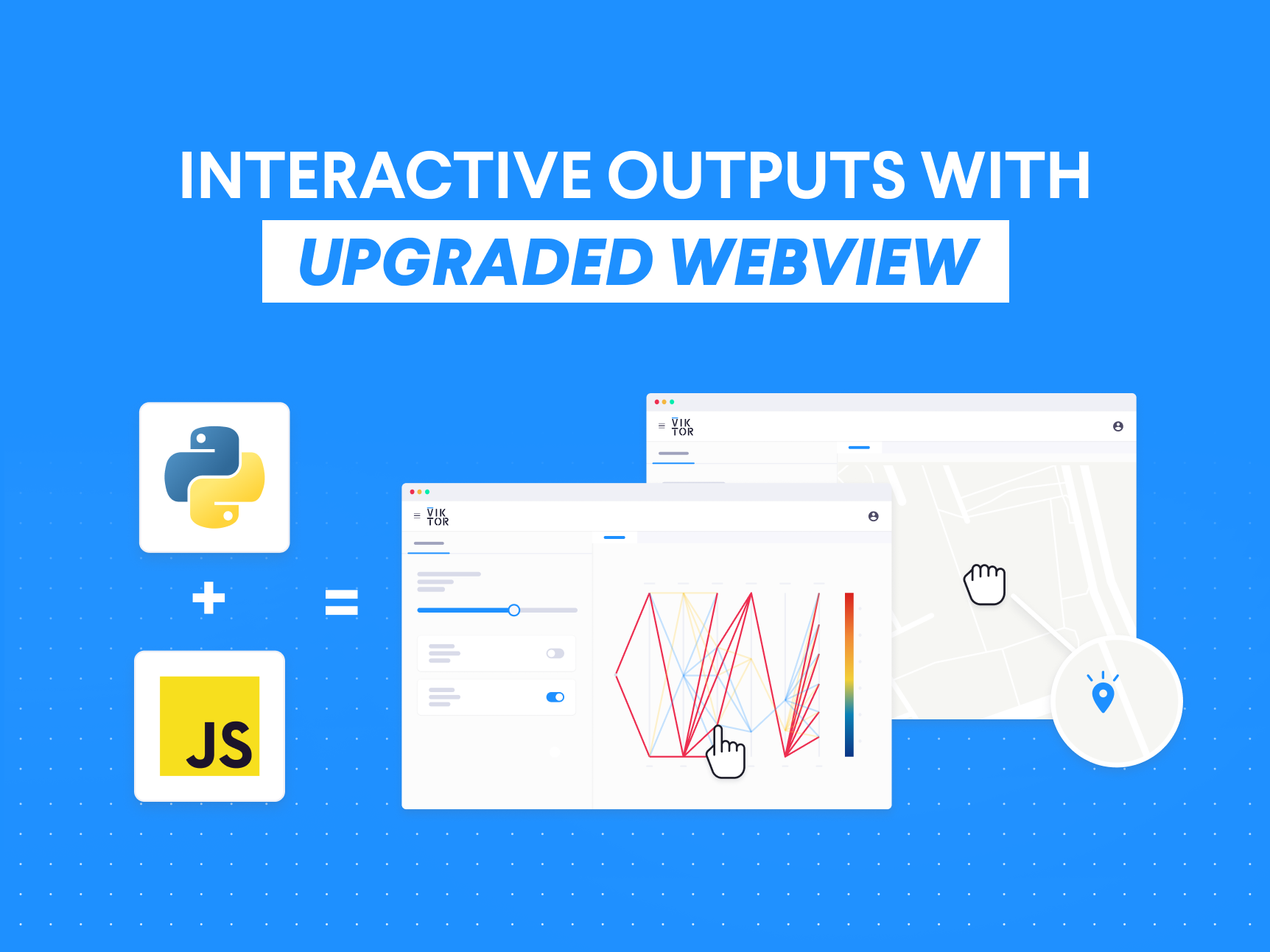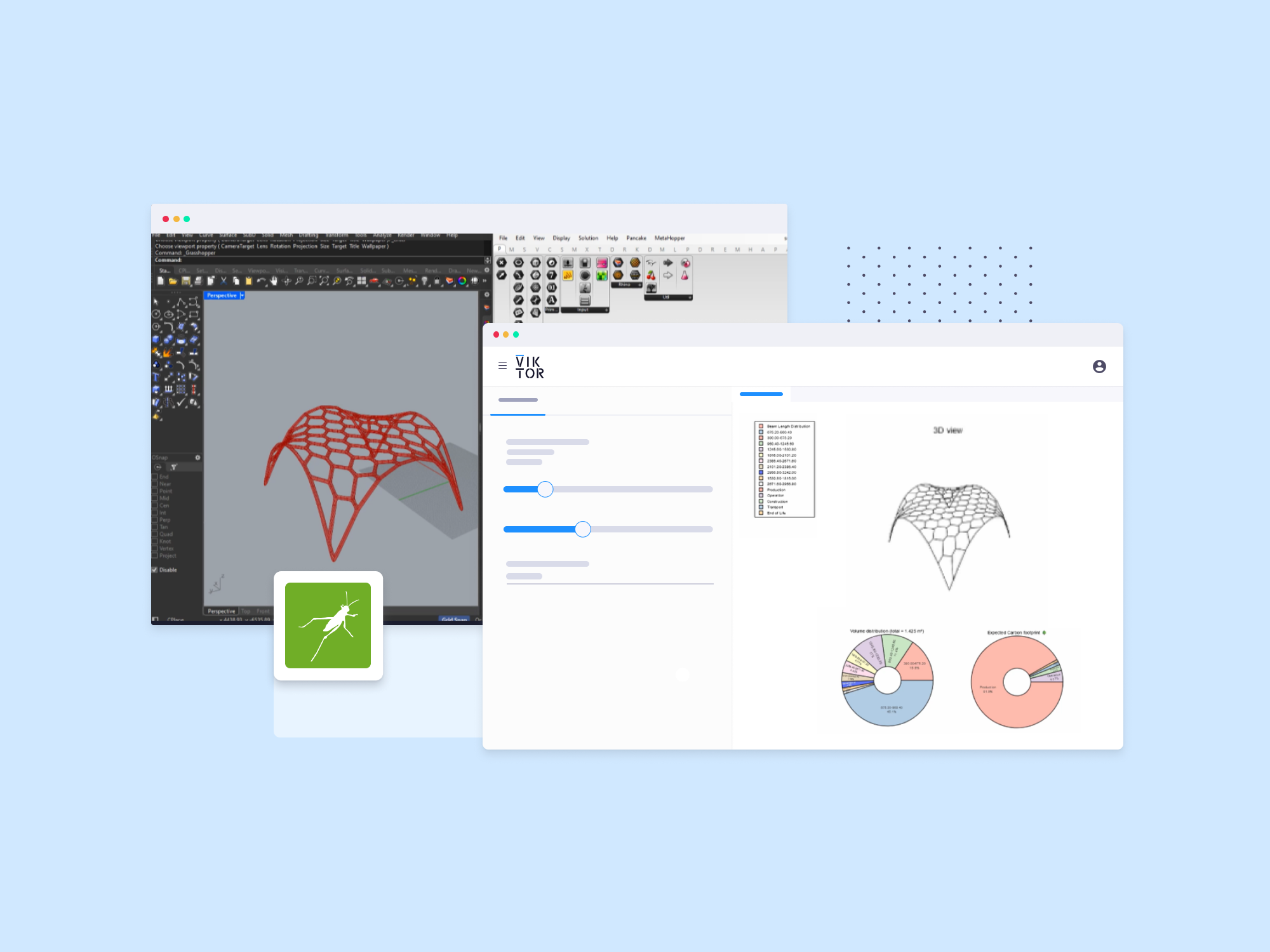Sign In
April 28, 2023
Unlocking Early-Stage Design Optimizations with Topologic and BIM

by VIKTOR
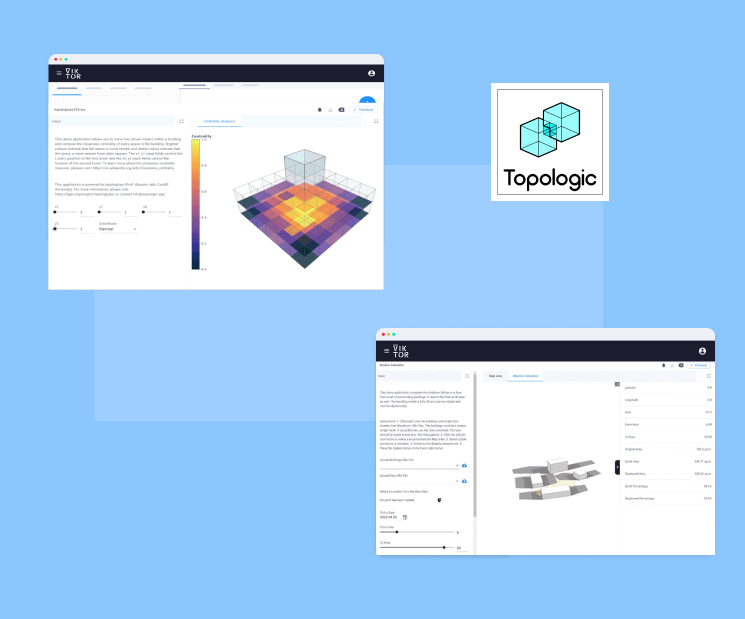
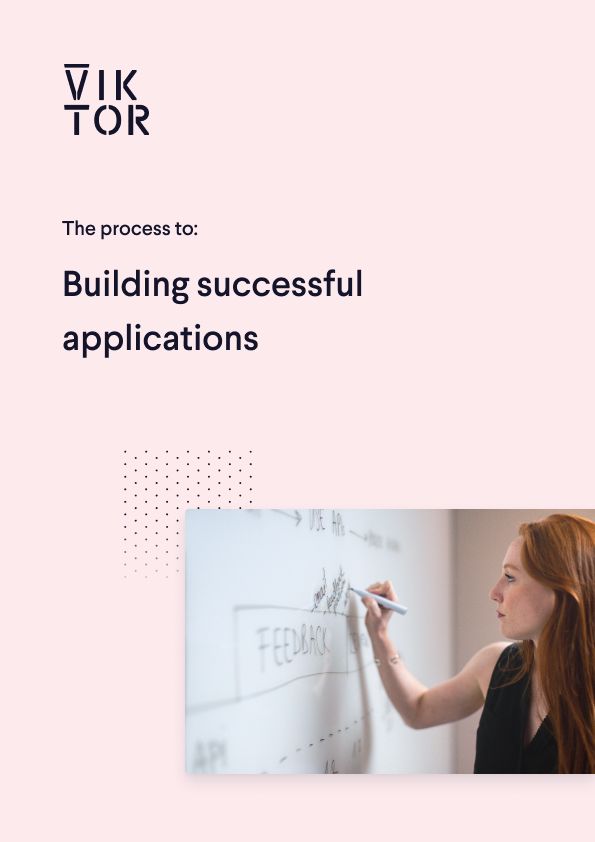
Build successful applications
Learn how you (developer, engineer, end-user, domain expert, project manager, etc.) can contribute to the creation of apps that provide real value to your work.
In the AEC industry, the conceptual design phase is the first step in the design process, where architects and engineers work to develop initial design ideas for a building project. During this phase, the design team evaluates various design options and makes key decisions that will shape the overall direction of the project. By incorporating cost and sustainability and other considerations into the conceptual design phase, the design team can optimize the design for these factors at an early stage, before significant resources have been invested in developing the design further.
Early-stage design optimization can also help to reduce the likelihood of costly changes or redesigns later on in the project. By identifying potential issues or challenges early on, the design team can make adjustments to the design that will improve its performance and reduce the risk of problems arising during construction or operation. This article will discuss some practical implementations of Early-stage design optimization.
Look before you leap
The notion of Early-stage design optimization in the AEC is very much like the Design For Manufacturing (DFM) principle in engineering! Where both concepts investigate how a project is developed as an essential point of shaping the final product. By applying DFM in the early design stages, different stakeholders in the project improve quality while optimizing criteria like cost sustainability and delivery time.
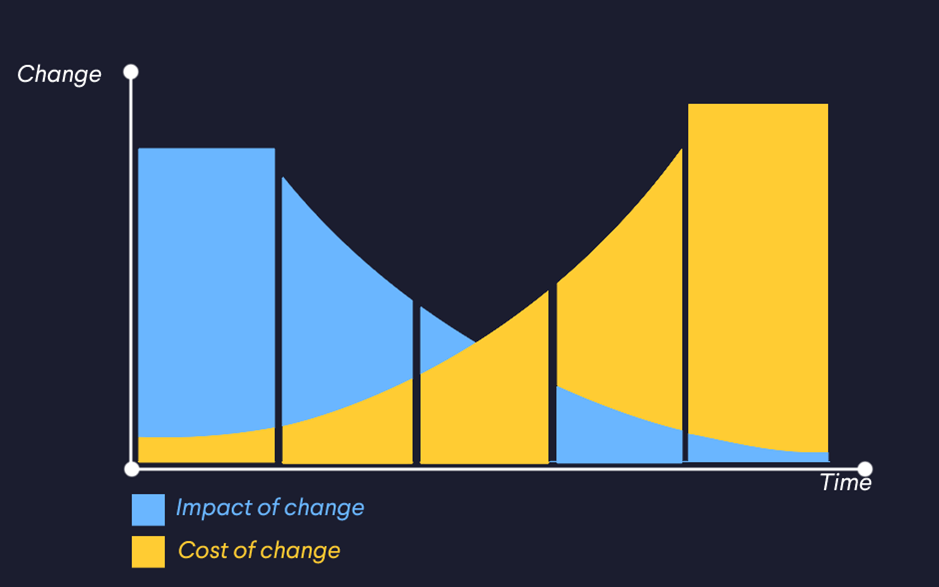
Generally speaking, AEC workflows follows these phases. Each phase has its own criteria to meet:
-
Conceptual Design: This is the initial stage of the project where architects and engineers work on developing the design concept and layout of the project.
-
Schematic Design: During this phase, the design team develops the project further by creating preliminary drawings and plans that show the basic layout and scope of the project.
-
Design Development: This phase involves the detailed development of the project, including the selection of materials, systems, and equipment, and the development of detailed drawings and specifications.
-
Construction Documentation: This phase involves the preparation of detailed construction drawings and specifications that will be used to build the project.
-
Construction: During this phase, the project is built according to the plans and specifications developed in the previous phases.
-
Post-Construction: This phase involves the final inspection, testing, and commissioning of the project, as well as any necessary post-construction activities such as maintenance and repair.
In the fast-paced AEC industry, a frequent issue is moving forward to a new phase without satisfying the requirements of the previous phase, with the assumption that it can be addressed later. However, making modifications to meet the previous criteria in a later phase requires significant effort and usually even might be unfeasible. One effective solution to avoid this issue is to incorporate analysis during the conceptual design phase to optimize the design. By doing so, if the design does not meet the criteria, even a small adjustment in the conceptual phase can lead to a significant solution, preventing the need for costly modifications in later phases.
So, what analysis can help AEC professionals to stay on track? How could these analyses prevent problems?
AEC conceptual design phases analyses
It’s common during the conceptual design phase for AEC professionals to do some analyses. Mainly to get a better overview and be able to make informed decisions. For example:
- Cost estimating: This involves predicting the cost of a building based on its design, materials, and construction methods. It helps architects and builders to stay within budget and identify areas where cost savings can be made.
Traditionally, cost estimation was the most dominant analysis as it had a straightforward impact on the stakeholders. However, due to the rising challenges of the environmental impacts of AEC, other useful analyses can be:
-
Energy modelling: This involves simulating how a building will consume energy over time, taking into account factors such as orientation, materials, HVAC systems, and lighting. It helps architects and engineers to optimize building performance and reduce energy consumption.
-
Daylighting analysis: This involves simulating the amount and quality of natural light that will enter a building, taking into account factors such as orientation, shading, and window placement. It helps architects to create spaces that are well-lit and comfortable for occupants.
-
Thermal comfort analysis: This involves simulating the temperature and airflow within a building, taking into account factors such as orientation, insulation, and HVAC systems. It helps architects to create spaces that are comfortable and healthy for occupants.
It is noteworthy that if any of the analyses performed during the conceptual design phase highlight the need to meet certain standards, it is more practical to address them at this stage. For instance, it would be more reasonable to adjust the number of floors to reduce costs and fit the available budget, rather than keeping the same floors and substituting all fixtures and finishes (walls, doors, windows, floors …etc) with cheaper alternatives in a later phase.
The same principle goes with environmental and energy analyses:
It is more efficient to adjust the orientation of a residential tower to increase the amount of exposure to natural light (measured in LUX) instead of opting for larger windows or facade openings after the building's structural skeleton has been completed.
These two examples demonstrate the need of having strong analysis that provides decision-makers with the right information at the right time. Therefore, software developers aimed to address this need, especially in tandem with innovative BIM technology. While it is easy to find powerful cost estimation software, it is trickier in the environmental and energy analyses counterpart. Mainly, because of different file formats, data transitions between various software, as well as the large file sizes of detailed geometrical files. Luckily, there was a solution that also depends on ‘’early-stage design optimization’’ mindset on a technical level. How?
BIM LOD, a key to optimization
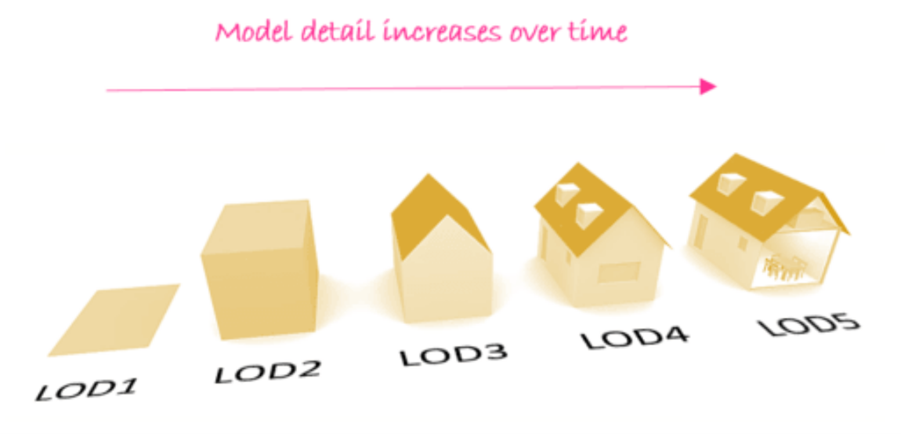 Image courtesy of theengineeringcommunity.org
Image courtesy of theengineeringcommunity.org
BIM LOD stands for Building Information Modelling Level of Detail or Development. It is a measure of the level of detail and accuracy of information within a BIM model at different stages of a construction project. The higher the LOD, the more detailed and accurate the information in the model is expected to be. Correspondingly, the file size is.
There are typically five LOD levels ranging from LOD 100 (conceptual design, smallest file size) to LOD 500 (as built- and facility management, largest file size). The use of LOD helps ensure that all stakeholders have a clear understanding of the expected level of detail and accuracy of the BIM model at different stages of the project.
In the early stages of a project, during the conceptual design phases, the LOD is typically low because there is limited detail available. As the design progresses, the LOD increases, and more information and detail are added to the model. The level of analysis also tends to increase as the LOD increases. For example, in the conceptual design phase, a daylighting analysis may only be a rough estimate, while in later design phases with a higher LOD, a more detailed and accurate analysis can be performed. So, the LOD and the level of analysis tend to be correlated, with a higher LOD allowing for more detailed and accurate analysis. While LOD increase gives more accurate results, it is usually assuring the results of the first analyses calculated with lower LOD. Although this solution emphasizes the importance of low LOD analyses, professionals seek seamless data transitions between various software.
Topologic by Wassim Jabi
Prof. Wassim Jabi is an architect, researcher, and educator. He is currently a Chair in Computational Methods in Architecture at Cardiff University. Known for his work in the field of computational design and BIM. He has published extensively on the topic. He has also been involved in several international conferences and workshops related to BIM and digital design. In his work, Jabi emphasizes the importance of manipulating and analysing BIM data with low LOD. As he frames it:
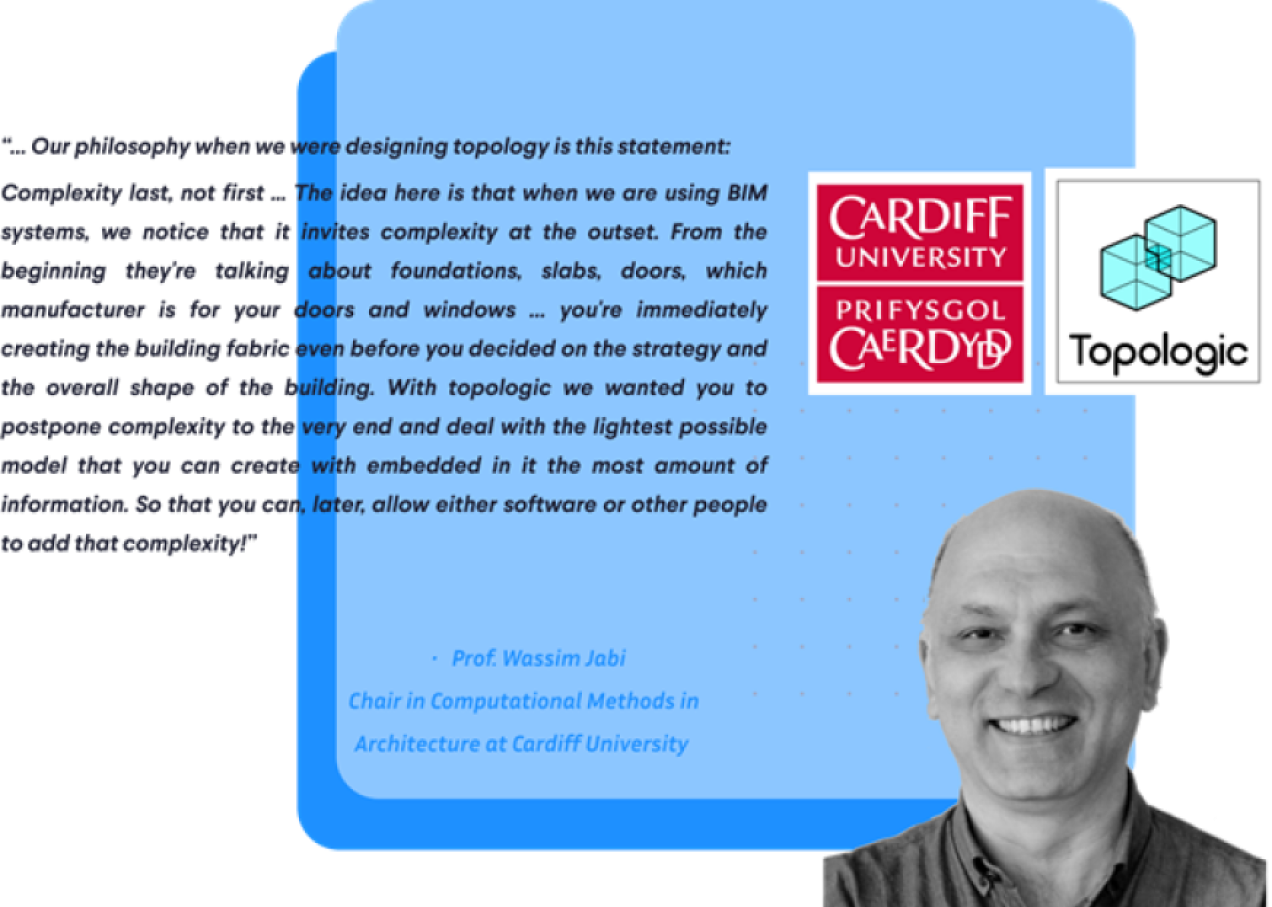
Jabi and his team aim to address the gap between academia and industry in the AEC. That is why they developed a software called “Topologic”, written in C++, with a Python binding on top that makes Topologic compatible with various BIM software and plugins. Topologic provides different geometrical manipulations and analysis for conceptual architectural masses (BIM LOD 100) that can be super useful for Early-stage design optimization. Such as: Space syntax Analysis, Structural analysis and Building Energy Analysis. Topologic has an innovative approach of utilizing non-manifold geometry in the early stages of BIM to maintain the same geometries even though modifications had taken place!
Topologic web-apps for quick deployment
Topologic has a Python binding that makes it easier to integrate useful Python packages for AEC software. Therefore, it is compatible with Grasshopper, Dynamo, various AI and ML packages. Additionally, a strong synergy is possible with VIKTOR which can be helpful due to offering web-based accessibility.
Jabi created 2 Topologic and VIKTOR apps that can be accessed through our apps gallery.
1. Centrality Analysis App
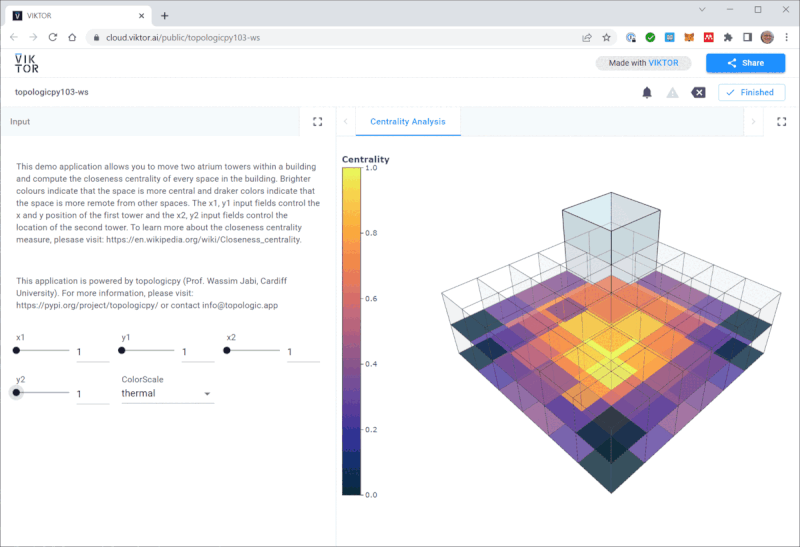
A centrality analysis can be useful to get an immediate indication of the most integrated and connected zones in the facility. This analysis can be useful for architects in decision-making. For example: creating an intuitively accessible building core (vertical circulation zone, which houses the primary vertical transport, such as elevators, stairs, and sometimes mechanical systems, electrical and plumbing systems). It can also help in determining the placement of private areas away from the most central spaces to minimize noise for occupants.
This Centrality Analysis demo app provides a quick 3D representation of centrality analysis in a building consisting of a platform and two towers.
2. Shadow Calculator app
To achieve visual comfort inside a facility as well as energy saving, it is essential to have good natural light rates (measured in LUX) inside the facility. Natural daylighting analysis depends on some factors, including shadow calculations of the location, urban context, and timespan. Usually, architects run these analyses on different proposals to reach compliance with building codes. Moreover, Electrical Engineers (Lighting Designers) use this info to optimize the dependence on artificial lighting systems in shaded areas to balance light levels and energy usage.
The Shadow Calculator demo app enables users to select the timespan, context, and upload conceptual mass. Then execute the analysis.
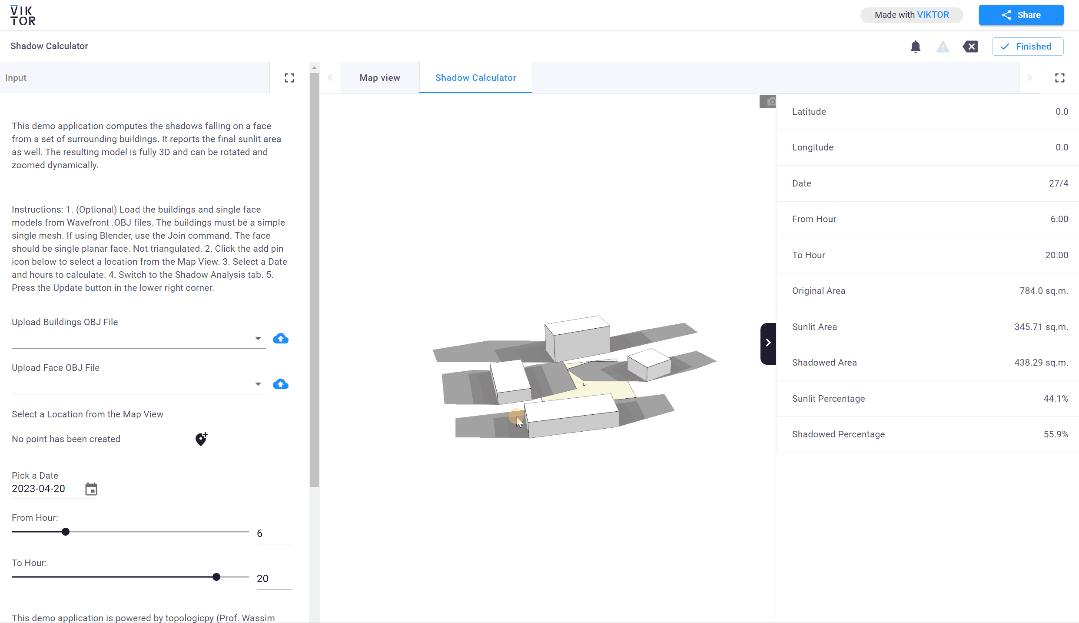
More apps, more possibilities, more optimizations
Thanks to the Topologic Python binding it can integrate with various analysis software and plugins such as: Ladybug Tools and Green Building XML (gbXML). Ladybug Tools is a collection of free computer applications that support environmental design and education, like solar radiation analysis, microclimate analysis, thermal comfort analysis, daylight analysis, and wind analysis for buildings and urban environments. Meanwhile, (gbXML) was created to simplify the process of transferring building data from Building Information Models (BIMs) to engineering analysis tools, promoting interoperability between BIM and building performance simulation.
While these analyses are quite useful to have in BIM LOD 100, they might be challenging as well as time-consuming to build. AEC professionals need a quick interface to run the analyses, as the ultimate goal is early-stage design optimization. With VIKTOR included in the game, it is possible to avoid building the logic each time. Instead, it is feasible to have Topologic, gbXML open schema and Ladybug Tools scripts running behind the parametric app and ready to be deployed onto customized geometrical or numerical inputs.
Why stop there? Topologic has proven examples of successfully delivering multi-objective optimizations process. It’s possible to create apps that aim for more optimized BIM workflows!
Conclusion
In conclusion, technology continues to revolutionize the AEC industry, transforming the way architects, engineers, and contractors approach building design and construction. AEC early-stage optimization has become a critical component in achieving better outcomes in building performance and occupant comfort.
The AEC workflow has been enhanced with various design phases analyses, such as cost estimating, energy modelling, and thermal comfort analysis. Low BIM LOD has also facilitated better coordination, collaboration, and communication among project stakeholders.
Tools like Topologic are specifically tailored to make huge use of the early BIM phases. Combining this strong value with cloud-based VIKTOR apps, intuitive UIs, and various software logics can enable AEC professionals to streamline and significantly speed up Early-stage design optimization. These innovative solutions have the potential to unlock new opportunities and possibilities in the AEC industry, paving the way for a more sustainable, resilient, and cost-effective built environment.
