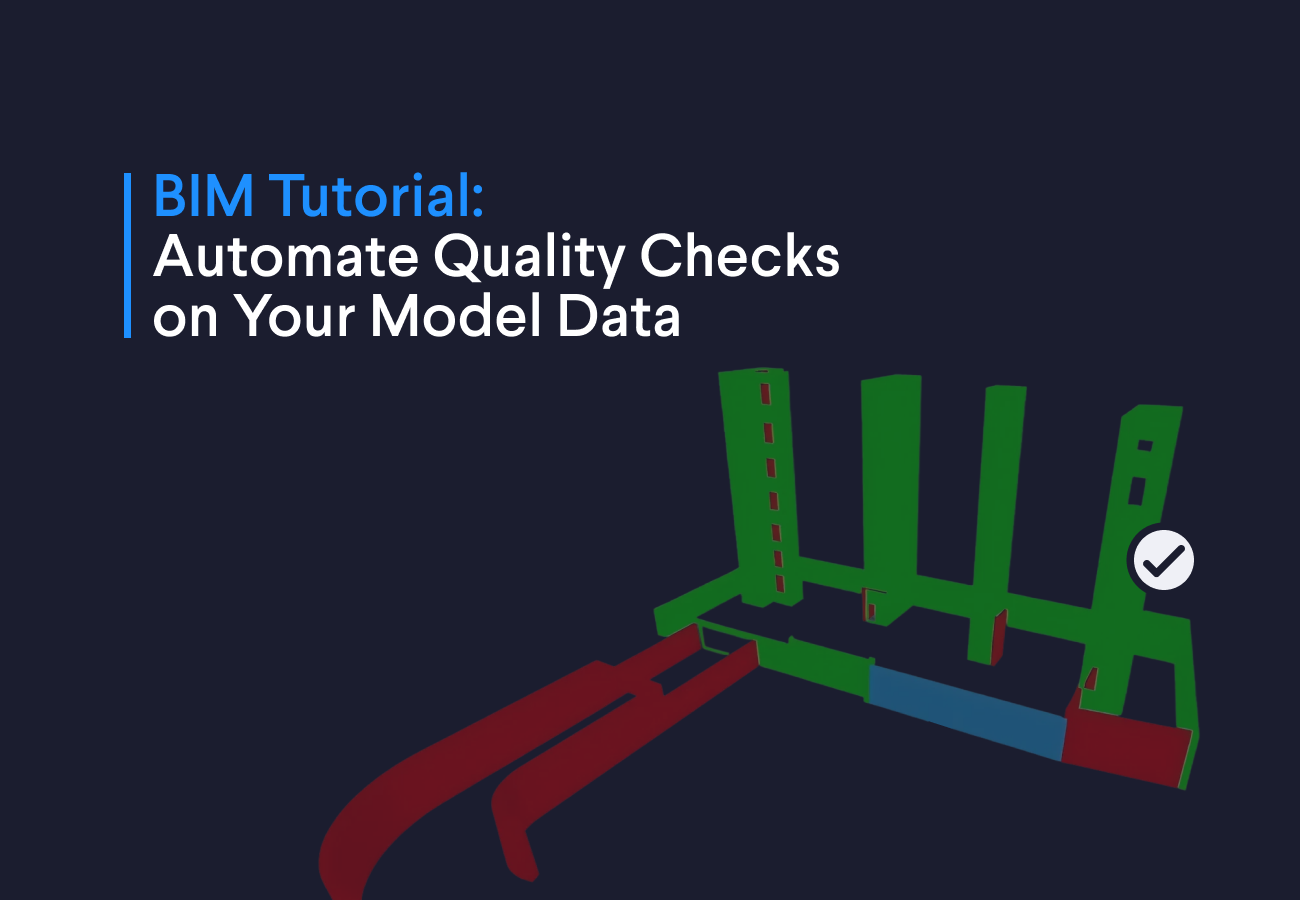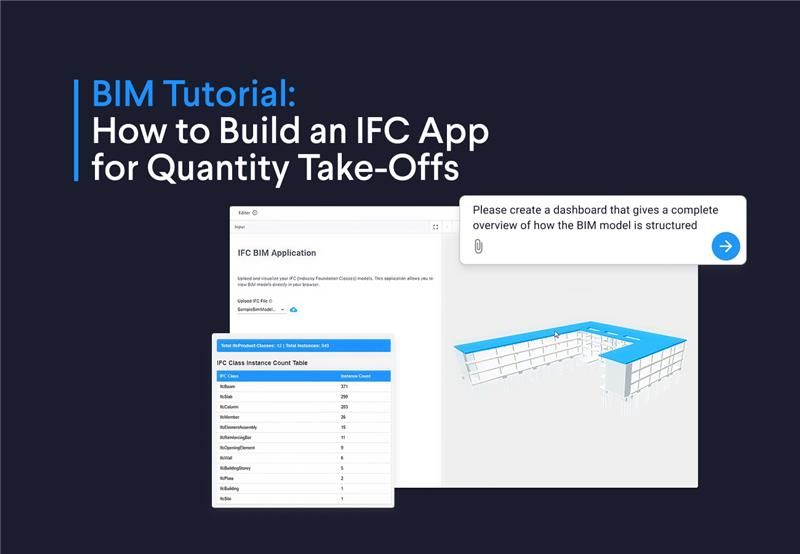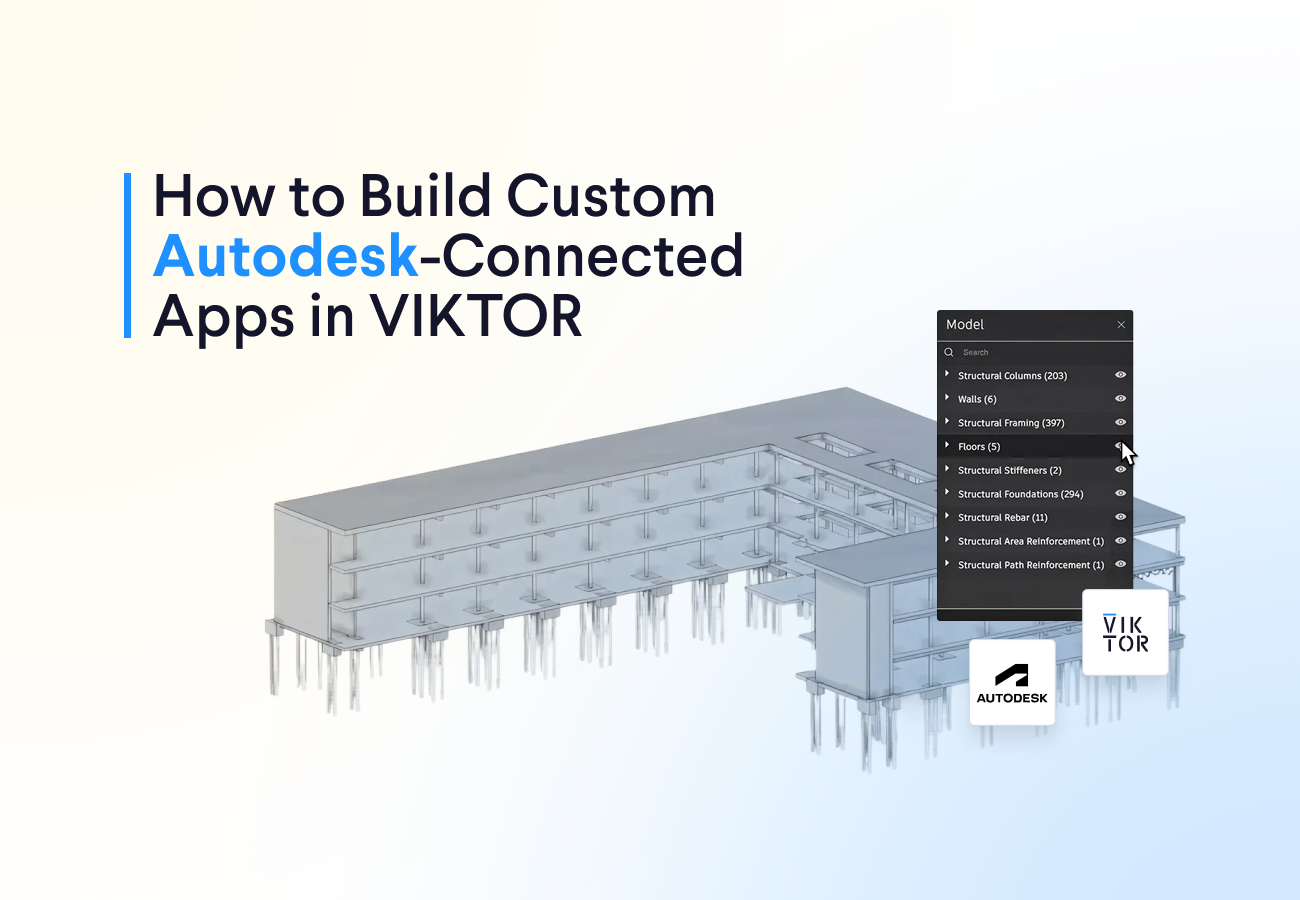April 20, 2023
BIM Automation Made Easy with Dynamo and VIKTOR
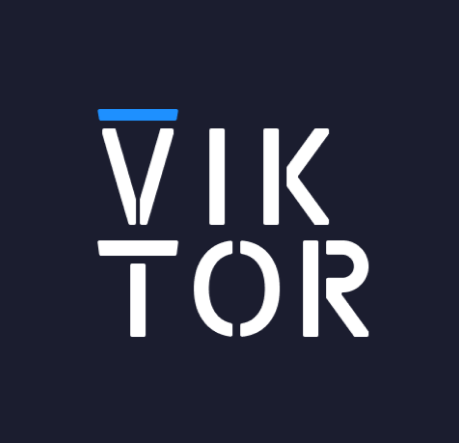
by VIKTOR
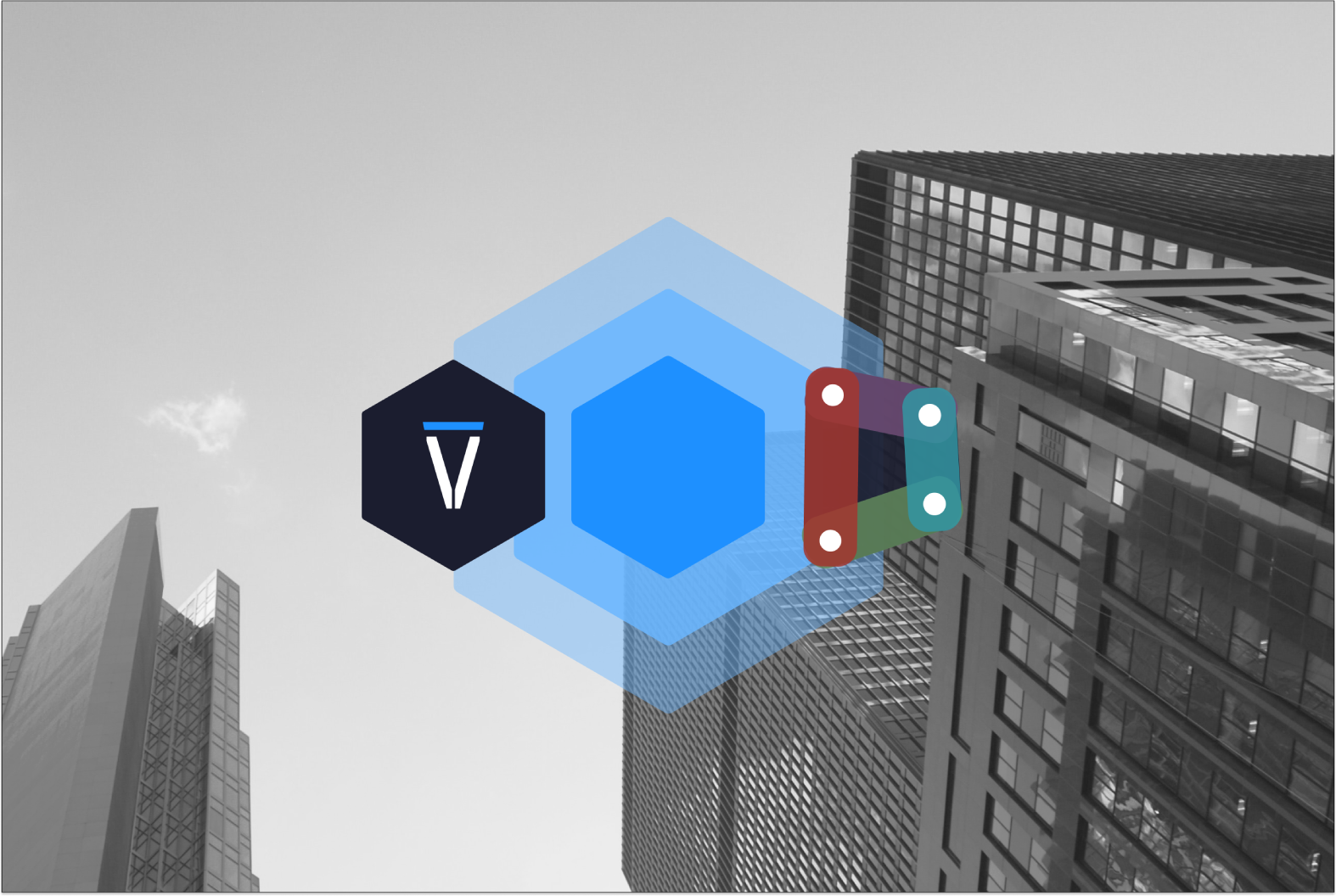
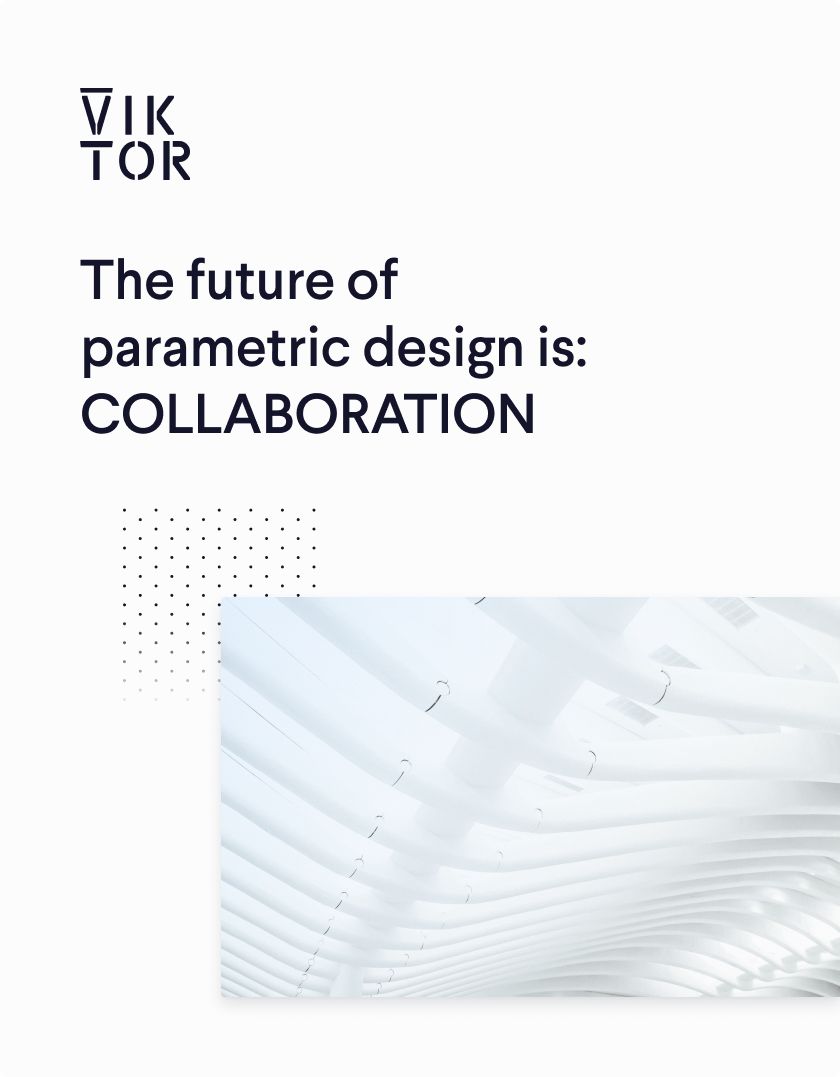
Download the white paper and get INSPIRED
Learn how collaborative parametric design models allow you to work together for better solutions.
As technology advances, each emergent technology shapes the ideologies of design strategies in the AEC. It is a fact that the rise of steel shaped the built environments of Manhattan with skyscrapers, marking the beginning of the international style. The innovative side of engineering always involved utilizing new technologies in the process of engineering. With the rise of algorithms and digital innovation a design language of parametric design gained promising momentum for benefiting the AEC. In this article, we are going to discuss a powerful tool of parametric design: Dynamo. How to use it? How to develop cloud-based apps with Dynamo and VIKTOR!
Parametric design:
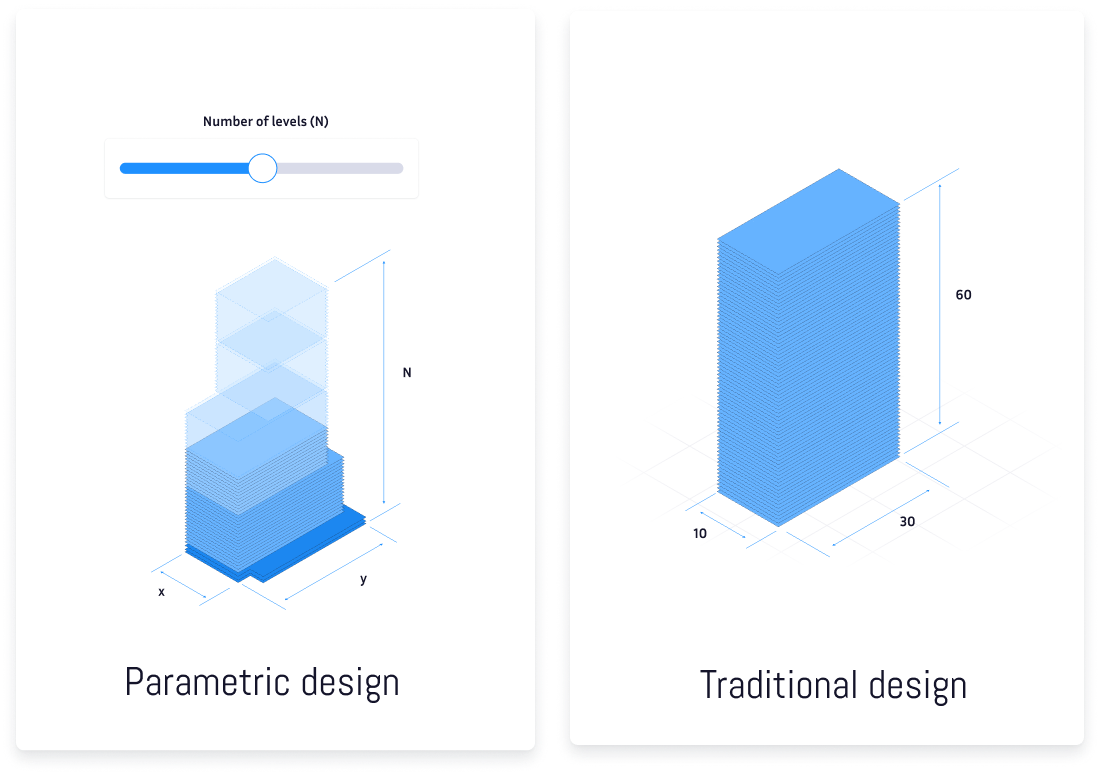
Let’s start with the general notion of parametric design.
Parametric design is an approach to design where the shape, dimensions, and other properties of a product or structure are determined by a set of parameters or rules. These parameters can be adjusted or modified, allowing designers to quickly generate and explore a wide range of variations and alternatives. Parametric design is commonly used in architecture, engineering, and product design. By using parametric modelling software, designers can create complex and highly customized designs that would be difficult or impossible to achieve using traditional methods. More information regarding Parametric design can be found in our elaborate article!
It is noted that a powerful parametric modelling platform in the AEC industry is Dynamo!
Dynamo:
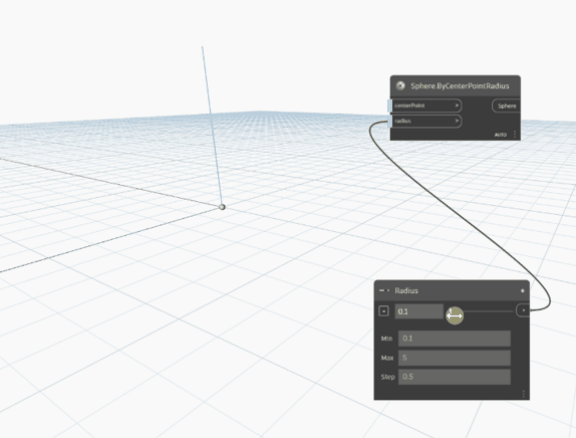
Dynamo is a parametric design tool developed by Autodesk. It can be used to generate complex BIM geometries. In addition to modelling, Dynamo has a solid ability to automate repetitive tasks, run analyses like structure, environmental calculations etc. Since it is a very powerful tool in the AEC, it is under constant development and integration with new plugins and APIs. As Autodesk’s Matt Jezyk describes:
“Ian Keough [Father of Dynamo] created it to smooth out building design workflows while he was at Buro Happold in NYC, because he was constantly working between Rhino and Revit transferring data. The basic thesis was we should be able to teach Revit to do computational design in the same way that Grasshopper can drive Rhino.”
How to use Dynamo?
Dynamo started as a plugin for Revit, and this integration is still the main focus. However, it’s getting integrated with different Autodesk tools like: Civil 3D, FormIt and more to come. Additionally, Dynamo Sandbox is a stand-alone version that runs independently. Progressively, Dynamo is expanding its added value to be implemented with various software in AEC, allowing for innovative workflows like Data-driven decision-making!
So, Why Dynamo cloud-based VIKTOR apps?
The answer is straightforward: Cloud-based accessibility! To unlock more capabilities of parametric design, it is interesting to think about democratizing logic. Put simply, having the parametric logic saved on the cloud and giving authorized professional access to perform the computations. Furthermore, an intuitive UI hides the complexity of the logic! It is a win-win situation: more professionals can take part in the design process. Meanwhile, the logic is maintained against any unintended modifications.
How to Integrate VIKTOR and Dynamo?
Yes, it is time to start the technical discussion, let’s begin with a diagram:
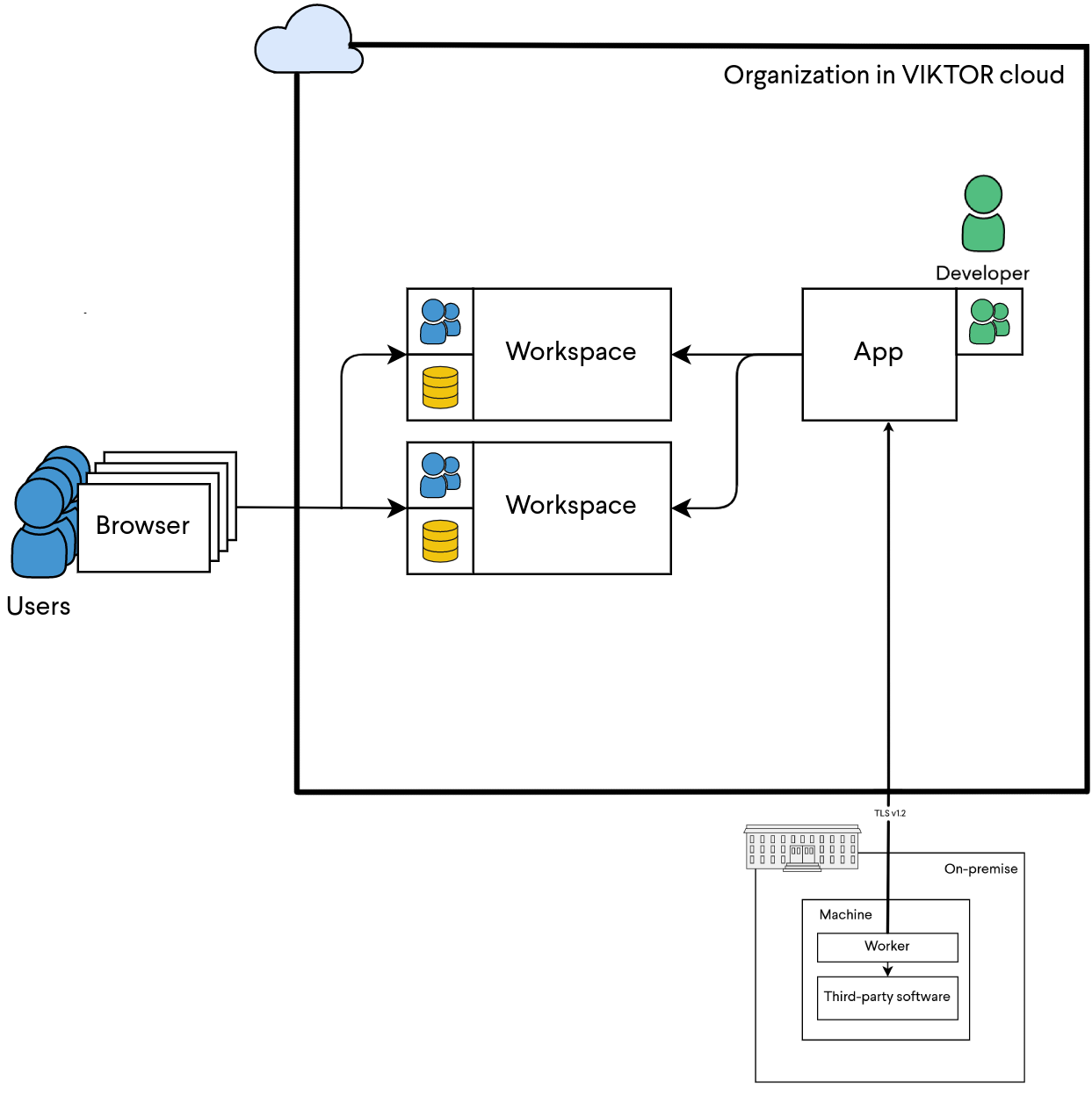
VIKTOR allows for complete integration with Dynamo thanks to the VIKTOR worker. This worker computes the Dynamo model using the command-line interface included within Dynamo Sandbox. The geometry of the model is generated and converted to a mesh, which is rendered and visualized in VIKTOR.
What is a worker?
A worker is a program that connects VIKTOR with third-party software to execute tasks and retrieve results through the platform. The worker communicates with the VIKTOR cloud via an encrypted connection, eliminating the need to open public ports on the network. For the Dynamo integration, the generic worker must be installed.
Build your own Dynamo app with our guided tutorial:
Are you curious to build your own VIKTOR and Dynamo app? With our GitHub Dynamo tutorial, you can get a concrete understanding of how it works. The tutorial contains a detailed step-by-step demonstration of how to build a parametric 3D geometry app yourself. This tutorial will guide you through the process of using Dynamo and VIKTOR to create a 3D model of a basic house, complete with customizable parameters such as the number of houses, width, depth, number of floors, and heights for floors and roofs. Besides the geometry results, the app will provide numerical values of total floor area, total costs, Dutch Environmental Indicator (MKI) and CO2 emissions of each generated result!
